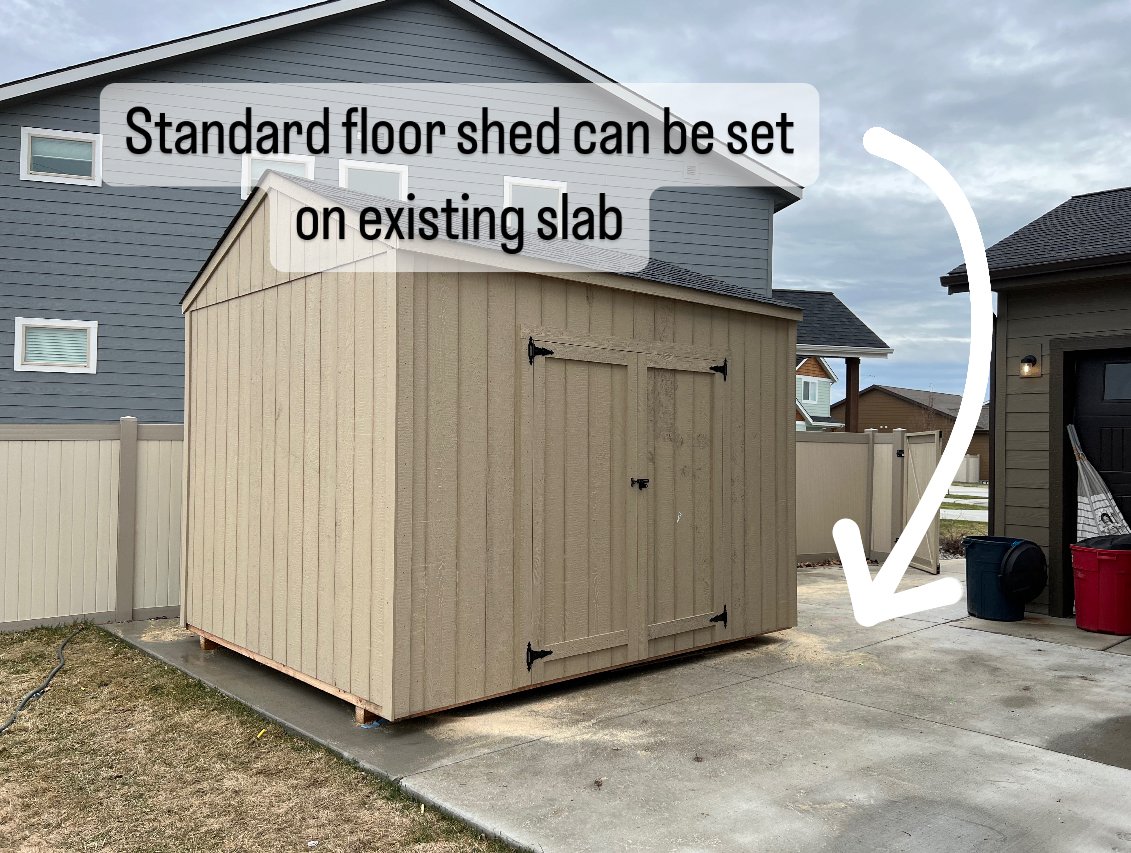Lofted Barn
With 12-14’ inside headroom our lofted barn has more storage than any other on the market. This bad boy will hold a LOT of stuff
Standard Features
Pressure treated 4x4 skids (10’ sheds get two, 12’ get three)
Floor framed 2x6 16” OC
3/4 t&g floor sheeting
Walls framed 2x4 16” OC 92” interior height with double top plate
Primed T1-11 siding
Trusses 24” OC
Approx 5’+ (depending on shed width) headroom in loft
Metal roofing
4’ shed door included
Pricing
-
10x10 $4,625
10x12 $5,000
10x16 $6,250
10x20 $7,500
10x24 $8,750
-
12x16 $7,000
12x20 $8,375
12x24 $9,750
12x28 $11,125
12x32 $12,500
-
14x20 $10,125
14x24 $11,625
14x28 $13,125
14x32 $14,625
14x36 $16,250
Options
6’ double doors
36” steel man door
6’ Rollup door
8’ Rollup door
48x48 window
36x36 window
24x24 window
Lean to
$250
$360
$1200
$1500
$300
$250
$180
4’ ramp
6’ ramp
4’ porch
Loft per 4’ section
Metal roofing
Rigid foam floor insulation 2”
4” extended gable
Lap siding Cedar or primed
Board and batt siding
$200
$260
$800
$160
$200
$2/sq ft
$150
Stock roofing colors
More colors available for comp and metal with $150 stocking charge
Siding Options
Site Prep options
Creating a solid base is an important investment to ensure longevity of your shed.
For sheds 10’ wide and under, we can level using concrete blocks on any surface provided its decently flat. 12’ wide and larger sheds often settle unevenly without a flat gravel pad or a concrete slab.
Contact us if you need a reference for someone to put your pad or slab in!














